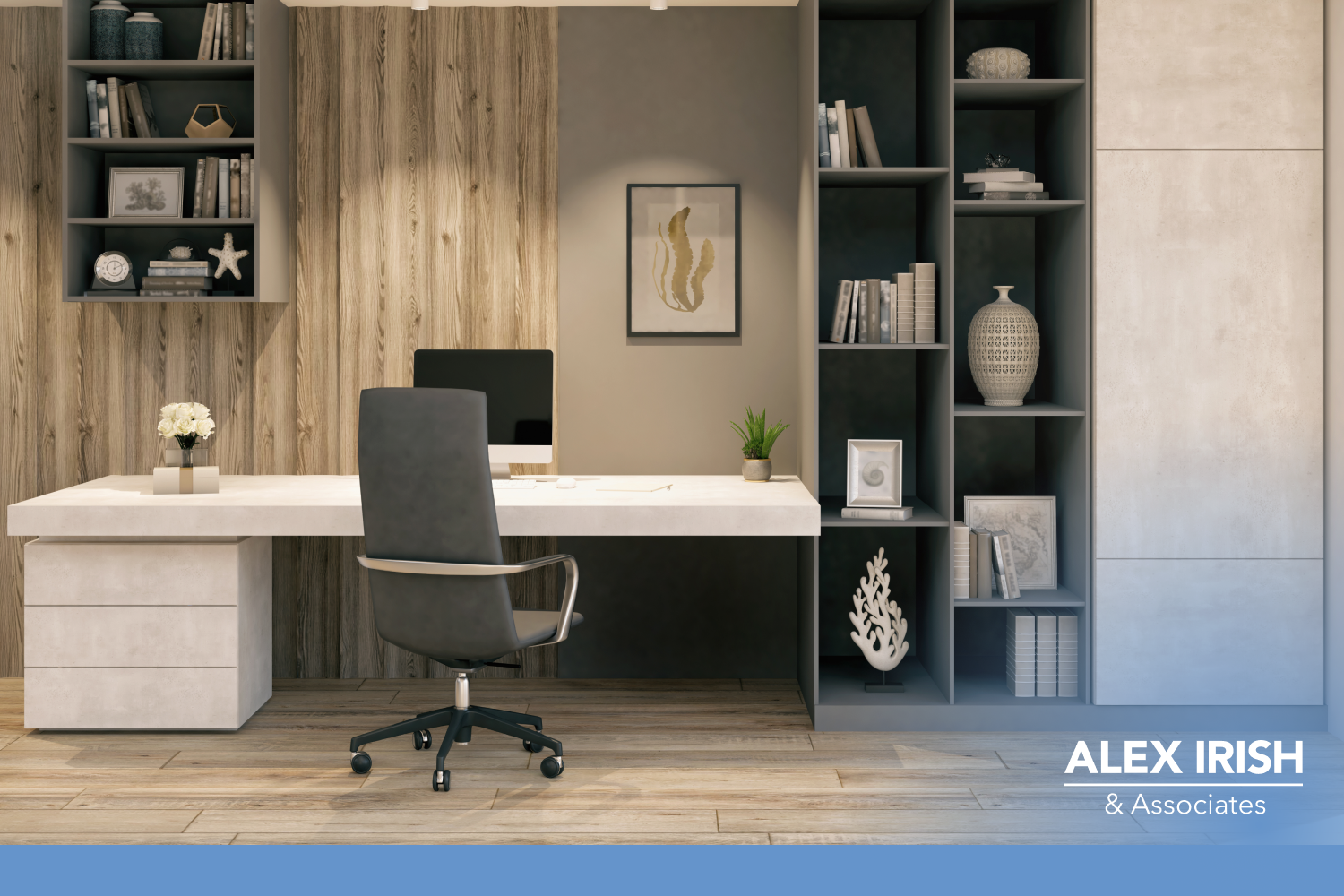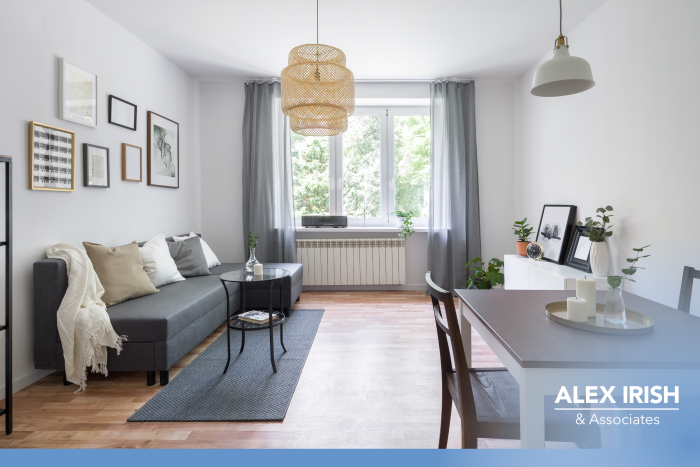A touch of the Hamptons on Ontario’s ‘Gold Coast’

SOLD!!! 73 BEL AIR DRIVE, OAKVILLE, ONTARIO
AGENT: ALEX IRISH of Alex Irish & Associates Canada
This Oakville mansion has six bedrooms, nine bathrooms … oh, and three kitchens befitting an author of bestselling cookbooks. When Canadian Jonathon Fischer and American Christine Avanti married, the merger was more complicated than most. In addition to bringing together dual nationalities and two dogs, they rotated between homes in Toronto, New York, Los Angeles and Miami.
Mr. Fischer is a retired manufacturing executive who travels extensively, while Ms. Avanti-Fischer is a California-born chef and nutritionist with a roster of celebrity clients. They both have widely scattered business and philanthropic interests.
After a time, the couple decided to trade the Toronto condo for a larger property close to the water in Oakville.
They purchased a two-storey house on three-quarters of an acre on Bel Air Drive. The small enclave was created when one of the grand estates of Lake Ontario’s “Gold Coast” was divided into lots.
The home needed refurbishment but the couple were drawn to its setting in front of a stand of mature trees preserved from the estate.
The Fischers hired Gren Weis Architect and Associates to redesign the house with the aim of entertaining guests and hosting charity fund-raisers in California style.

The the light-filled house has a nautical blue-and-white colour palette.
The house today
The expanded house now has six bedrooms and nine bathrooms in 11,000 square feet of living space.
“We really put a lot of thought into how we live our lives,” Mr. Fischer says.
His preference was for an open plan with good flow for entertaining, while Ms. Avanti-Fischer wanted to open the house up to the outdoors. “Coming from California, she couldn’t get over the fact that a lot of houses had very small windows,” he says
Ms. Avanti-Fischer points out that many of Oakville’s lakefront houses and estates started out as summer residences. She envisioned a house that is light-filled and modern, with a Hamptons influence from the shingles on the outside and a nautical blue-and-white colour palette on the inside.

The foyer opens onto a living space and the adjoining kitchen.
Guests arrive to a central foyer, which opens into the large great room and adjoining kitchen. A wall of windows and glass doors overlooks the garden.
The main kitchen has two 10-foot islands topped with Carrara marble. The commercial-style range is set in one, Ms. Avanti-Fischer explains, so that she can concentrate on cooking while facing the guests. Chairs gathered around the island allow her to be comfortable as well.
“When you do that for four or five hours in high heels, it’s painful,” Ms. Avanti-Fischer says.

The main kitchen has two islands topped with Carrara marble.
The second prep island lets her keep the cooking surface uncluttered. The work triangle formed by the stove, sink and refrigerator is very efficient, she explains.
“She really created the perfect cooking kitchen,” Mr. Fischer says
Custom cabinets, drawers, recycling bins and appliance garages create a place for every item. “I’m all about being organized. I need to be organized so I know where I can find things.”
A separate butler’s pantry and galley kitchen with its own oven, stovetop, sink and dishwasher provides a place for caterers to work.
“It’s so nice when you entertain,” says Ms. Avanti-Fischer because the caterers can bring their own kitchen gear and she doesn’t have to worry that their tools will get mixed up with hers.
The main floor also has a dining room and a climate-controlled wine storage with room for more than 700 bottles. There’s a main floor laundry room used for cleaning and pressing the table linens, Ms. Avanti-Fischer says.

The climate-controlled wine storage can fit more than 700 bottles.
Throughout the main floor, floors of rift-cut white oak have a German finish chosen to protect them from scratches from the dogs’ toenails.
The library’s position at the front of the house is designed to allow meetings behind drawn pocket doors. Mr. Fischer can usher a business associate from the front door into the private room without having to go through the main living areas.
“You can go left and into the library and close your hidden doors behind you,” he says.
The main level also has his-and-hers home offices. Ms. Avanti-Fischer’s haven has an adjacent powder room and overlooks the garden.
Mr. Fischer’s office has a full ensuite bathroom and a coffee bar with sink and fridge. For people who don’t need so much home office space, the area could be used as an in-law suite, with a separate entrance from the side, he points out.
That entrance opens to a large mud room with a marble floor and a wall of built-in cabinets.
Upstairs, the master bedroom suite has sliding glass doors that open to a large balcony overlooking the gardens. There are his-and-hers dressing rooms and full bathrooms, with a steam shower in his and a soaker tub in hers.

The master bedroom has a large balcony that overlooks the garden.
The master suite has a separate heating and cooling system and the home’s upstairs coffee bar.
“We love our mini-coffee bars. We have three in the house,” Ms. Avanti-Fischer says.
The second floor has four additional bedrooms with en suite bathrooms, and a laundry room for the upper level.
On the home’s lower level, there’s a housekeeper’s suite, a bar and a home theatre room. The Fischers expanded and opened up the lower level to provide access to the backyard pool and bring in light to a home gymnasium.
During parties, the Fischers can roll the exercise equipment into storage closets and the gym area becomes a dance floor.
There’s also a spa bathroom and change areas for swimmers.
One thing the couple couldn’t agree on, says Mr. Fischer, was whether to have an infrared sauna, which uses light, or a traditional sauna, which uses heat. “I’m Canadian, I wanted a traditional sauna.”
They decided to have a hybrid.
“We use that sauna almost every night, winter and summer,” Ms. Avanti-Fischer says.
The best feature
The backyard has a flagstone terrace with a covered sitting and dining area. There’s a built-in grill and exterior fireplace.
Stepping stones lead to the heated swimming pool. For nighttime soirees, the Fischers amp up the drama by turning on the fountains, illuminated by coloured lights.
The poolside cabana can also be used as a summer guest house. It contains a living area, a bathroom and the home’s third kitchen. There, the windows drop down to create a pass-through reminiscent of a California drive-in restaurant. The barbeque on the terrace is mainly used for family gatherings, Ms. Avanti-Fischer says, while the cabana kitchen is put into service for poolside events.

The backyard features a terrace with a sitting and dining area, a heated swimming pool and a cabana that doubles as a summer guest house.
The home’s rear balcony is the perfect location for musicians to set up, Mr. Fischer says.
The couple has hosted car and boat rallies and charity events for organizations such as Toronto’s Hospital for Sick Children.
“You can have hundreds and hundreds of people,” Ms. Avanti-Fischer says.
To Ms. Avanti-Fischer, the backyard seemed like a good spot for a tennis court. She planned to have one built but Mr. Weis talked her into keeping the towering trees and extensive lawns.
“The only disagreement we had was I wanted to put a tennis court in. He said: ‘I can’t let you do that to this beautiful property.'”
Read article here – https://beta.theglobeandmail.com/real-estate/toronto/home-of-the-week-oakville-lakefront-mansion-with-a-touch-of-thehamptons/article36242795




