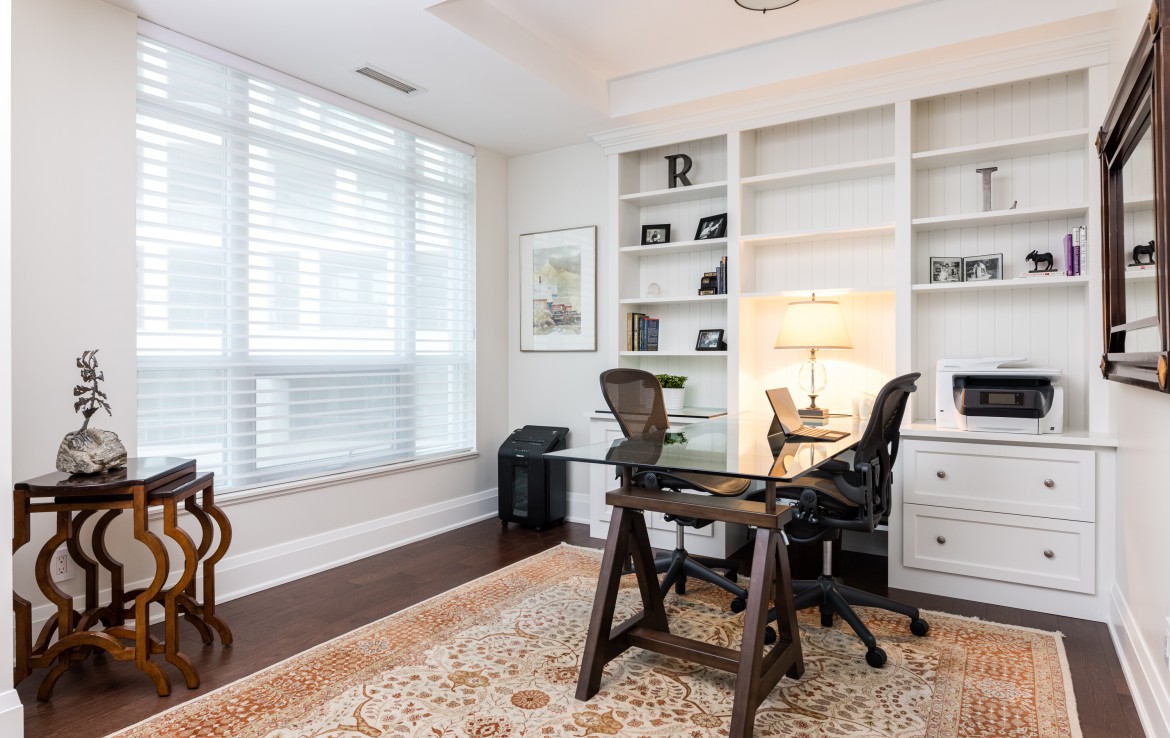3 Homes Designed for Working, Learning and Living at Home

Now that we are just over one year into the pandemic, everyone is thinking differently about what they want in their luxury homes or really, any homes for that matter! The role of what “home” means to us has changed drastically. The place that was traditionally reserved for de-stressing, relaxing and re-energizing us, now shares the same place we are now working hard, attending classes, brainstorming, and “zooming”. Fortunately, there are several available listings that we currently have on the market that provide both the necessary space to unwind, as well as the space to host your virtual meetings, attend your online classes, and anything else you might need for getting the job done!
See below to view a few of the luxury homes for sale that provide the functionality to house today’s advanced lifestyle.
56 Jones Street Unit 127, Oakville, ON.

Townhouse living at The Shores in trendy Bronte Harbour with a 10+ walking score to shops, restaurants, Lake, Marina and Trails. Fabulous end unit 3-storey townhouse flooded with natural light. Large living room for entertaining, open concept kitchen and breakfast/dining area complete with built-in Miele appliances, granite countertops and walkout to private backyard including gas BBQ hookup. 10’ ceilings on the Main Floor. The second level features two oversized guest bedrooms, 5-pc bathroom, and laundry. On the third floor of this luxury home, you will find the Principal Bedroom, as well as an incredible private office with built-in bookcase and glass desk for 2. Relax in the lower-level recreation room watching TV. 2-pc guest bathroom and access in from the underground garage where your 2 parking spaces (tandem) is directly outside your entry door. Thousands spent in upgrades including hardwood floors throughout, LED pot lights and lighting, Hunter Douglas silhouette blinds (power blinds in Living Room), California Closet organizers, Smart ECOBEE thermostats, glass railing, solid core interior doors and EMTEK hardware. Enjoy all the amenities that “The Shores” has to offer at a low condo fee (poo, rooftop patio, party room, billiards, theater, gym, 24-hour concierge). Includes locker and owned wine locker with exclusive wine lounge. If you are looking for luxury carefree living – THIS IS IT! Move in and enjoy the summer!
Click here to view one of these luxury homes.
529 Lakeshore Road East, Oakville, ON.

Prestigious grand estate with circular driveway and fountain. This listing is a hallmark of luxury homes! Sleek top of the line finishes and quality craftsmanship combine to make this extraordinary custom-built home the ultimate residence. Over 7,800 square feet of completely finished space designed for gracious living along with the functionality a family needs. This home features solid wood trim, solid wood 2 panel doors, custom plaster mouldings and archways, oak hardwood flooring, built-in speakers, 10’ main floor ceiling height. Custom gourmet kitchen with Wolf &Subzero appliances, butler’s pantry leading to formal dining room with custom wall panelling with grey smoky mirrors. This home boasts a highly desired main floor office that is tucked away in its own wing, away from the hustle-and-bustle of the main rooms of the house. The perfect place to shut yourself away to work in peace! Gracious master suite with gas fireplace, 11’ ceilings, oversized ensuite and generous his and her walk-in closets. Lower-level Recreation room with built-in bar, 5th bedroom/nanny suite, 3D theater room and bathroom complete the lower level. Fully landscaped yard. Walk to downtown Oakville and the lake in minutes/ This home is not to be missed.
Click here to view one of these luxury homes.
2594 Bluffs Way, Burlington, ON.

Refined opulence abounds in this magnificent 11,000+ square foot mansion, located in the prestigious enclave “The Bluffs” of Burlington. Soaring ceiling heights with coffered detail. Main floor principal bedroom with an additional three bedrooms on the second floor (plus a fifth bedroom in the lower level). This home is an entertainer’s dream, separate formal dining room, gourmet eat-in kitchen with oversized island, a large family room with grand fireplace, and a stunning main floor home office wrapped in custom wood panelling and cabinetry – this makes it an ideal setting for an executive that works from home! The lower level comes complete with a home theater outfitted with Dolby Atmos surround sound, DJ corner with equipment hook ups, oversized gym with surround sound system, spa retreat bathroom with stone steam sauna, walk-in shower, radiant heated flooring. The grounds feature expansive covered heated stone patio overlooking extensively professionally landscaped gardens with irrigation system. Custom wet bar, separate wine cellar. Award winning “Tech Home Mark of Excellence,” security system throughout home. Minutes away to major highways and a 10-minute drive to downtown Burlington.




